The Huaxi Mengxibitan residential project is located in Huaxi, a growing district 17km far from the city center of Guiyang, Guizhou province capital. The project dates back to 2004, when the district was starting its expansion. At that time, especially in Guizhou area, construction and technical skills were very basic, that is why architects had to find simple and alternative ways to control project construction.
A 1:1 'model' has been created on site using bamboo frames. This helped to control the scale of the project in relationship with the mountainous environment. Positioning these bamboos also helped to highlight critical points, mainly for the foundations, due to the particularly harsh conditions of the site and composition of the soil. The choice to turn this 'bamboo net' into a concrete one has been, again, mainly due to lack of construction skills, which could not allow the use of steel frames. The shape of the so called Dream Stream takes inspiration from the typical informal architecture of Guizhou wooden villages.
The architect: West- line Studio
Location: Huaxi District, Guiyang, Guizhou Province, China
Design: Haobo Wei, Minghua Ou, Haoyan Wei, Jingsong Xie,Ke Zhou
Area: 3900㎡
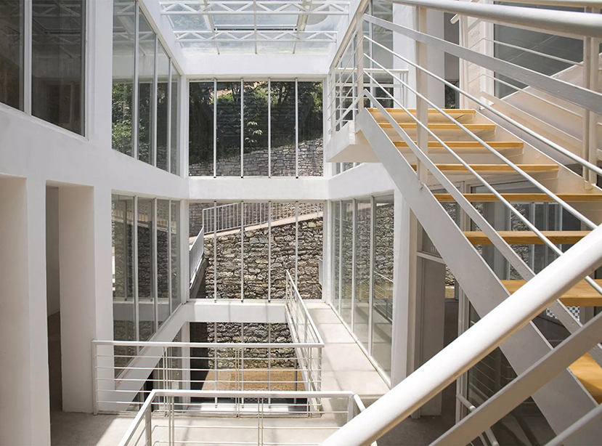

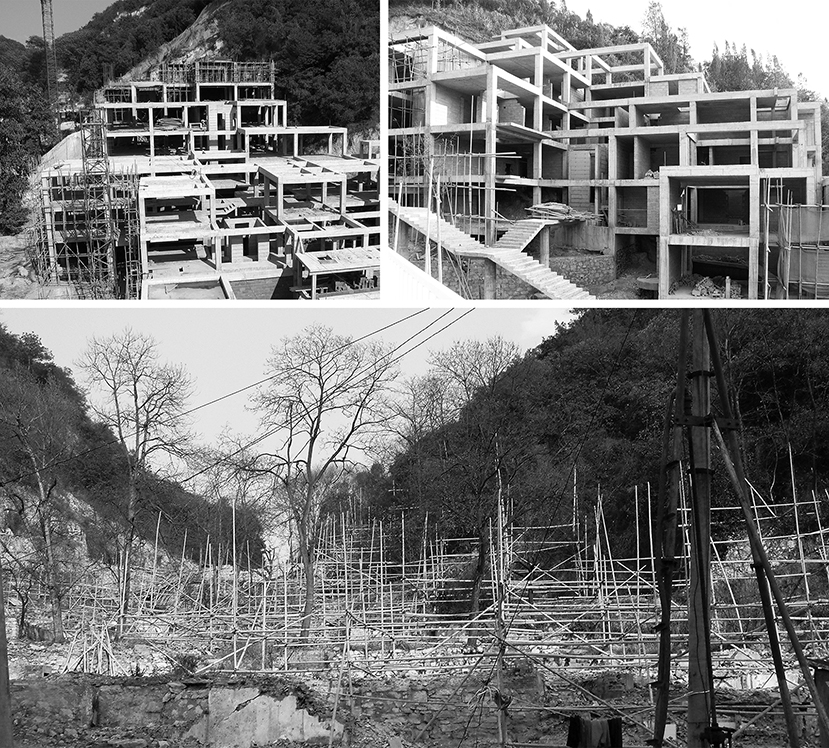
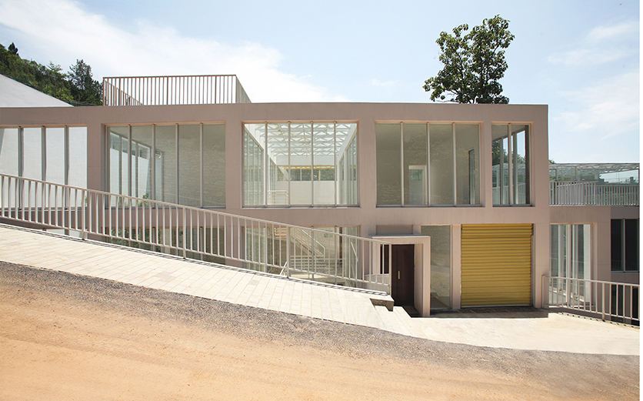
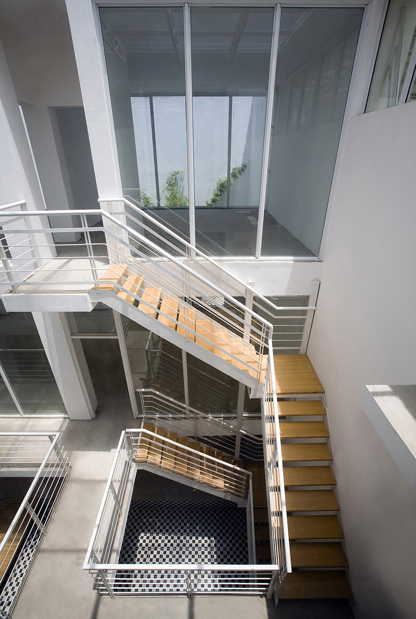
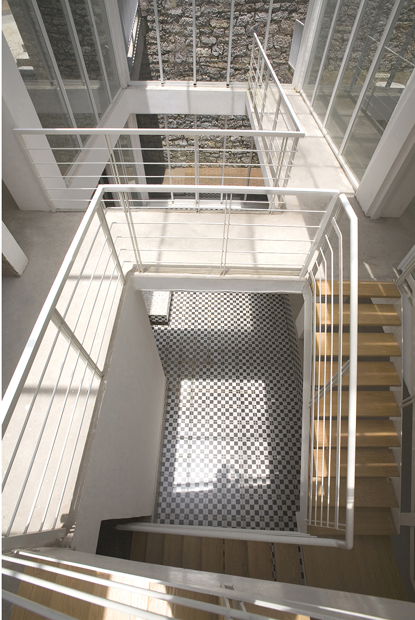
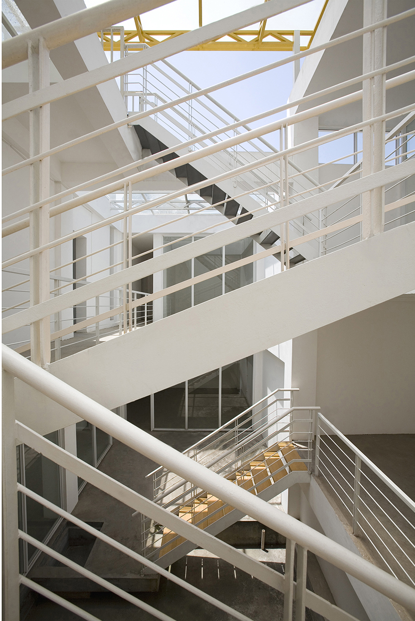
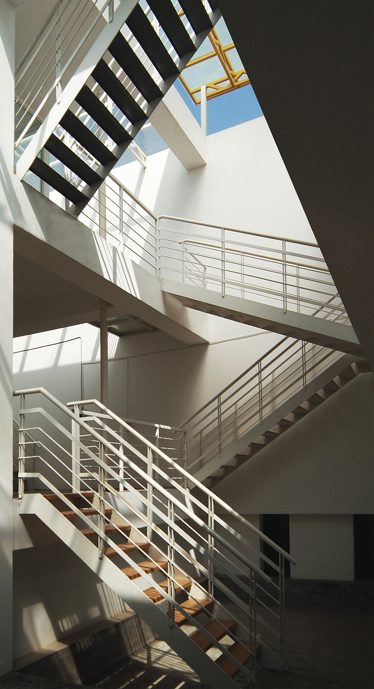
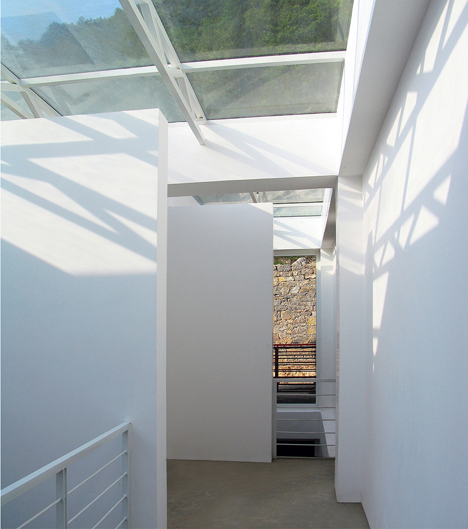
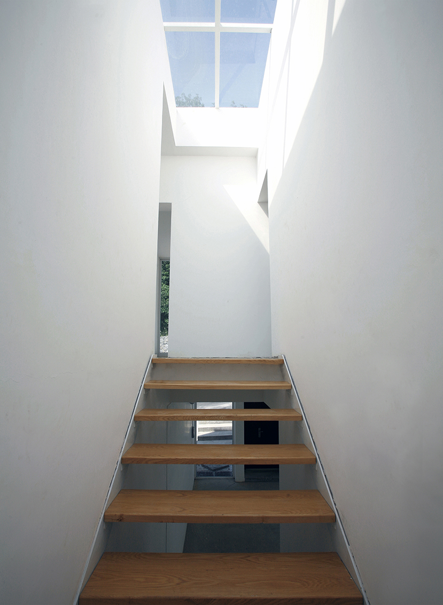
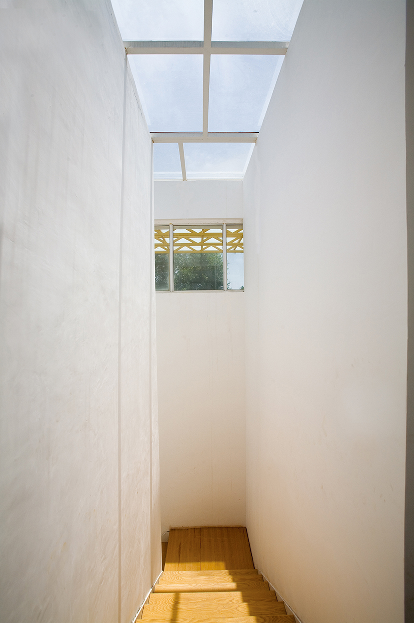

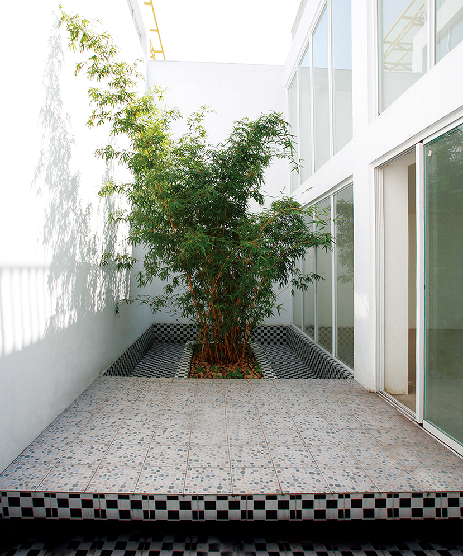
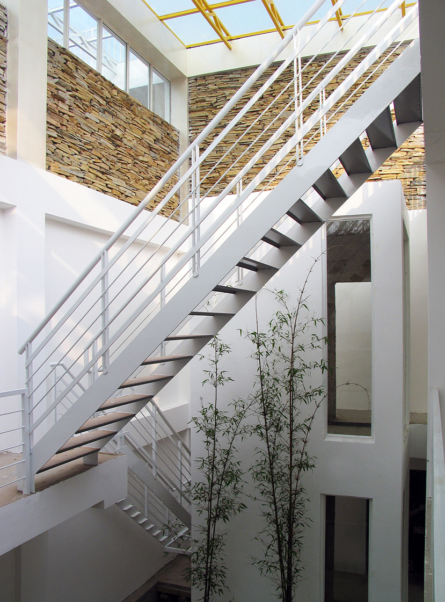

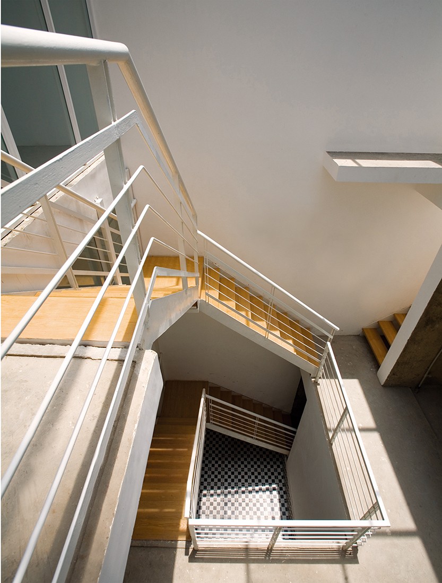
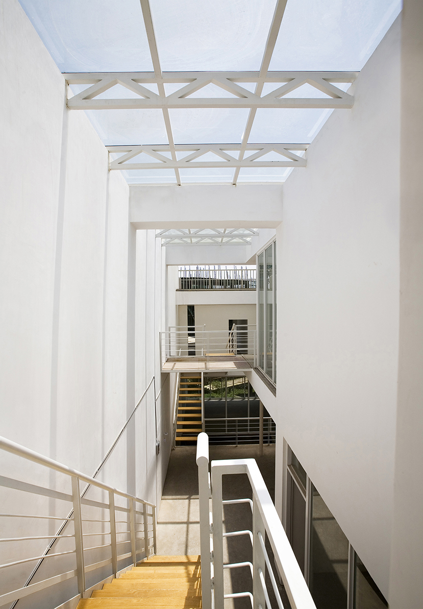
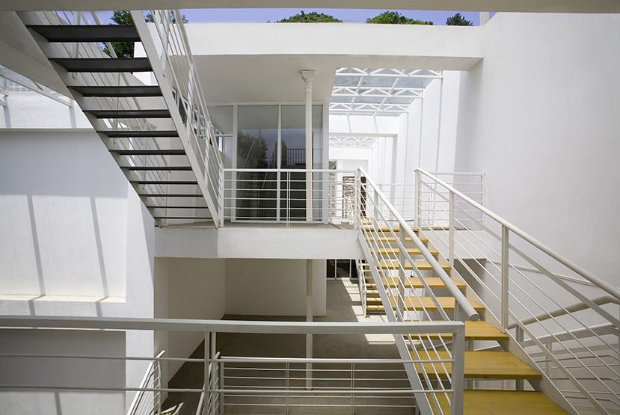
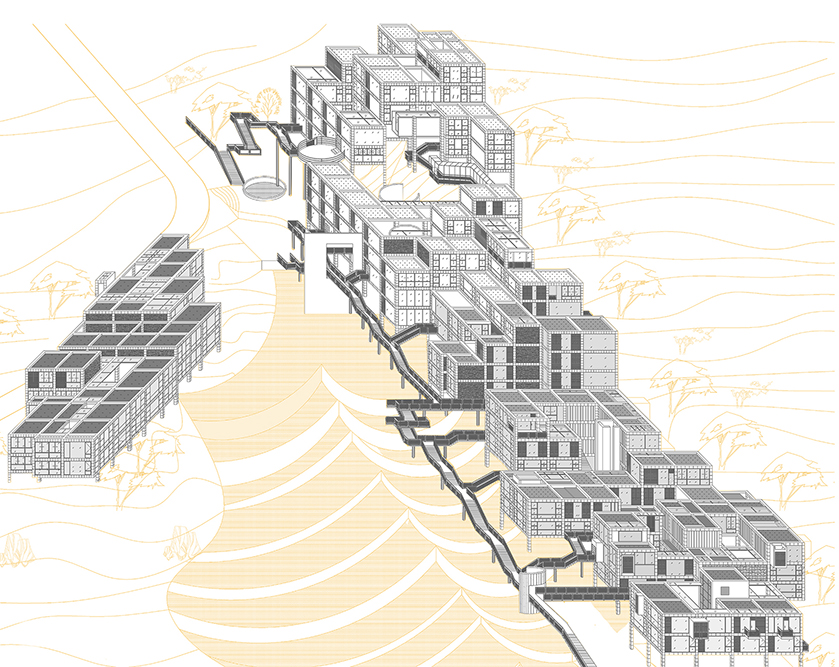
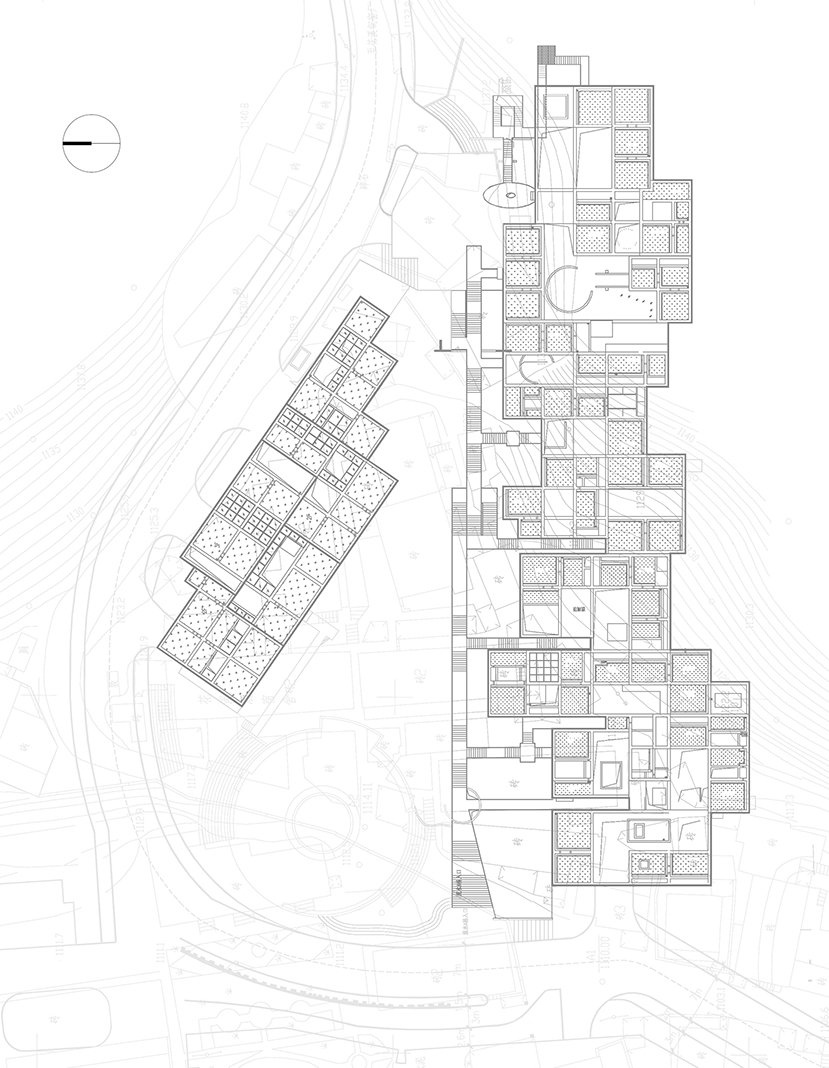
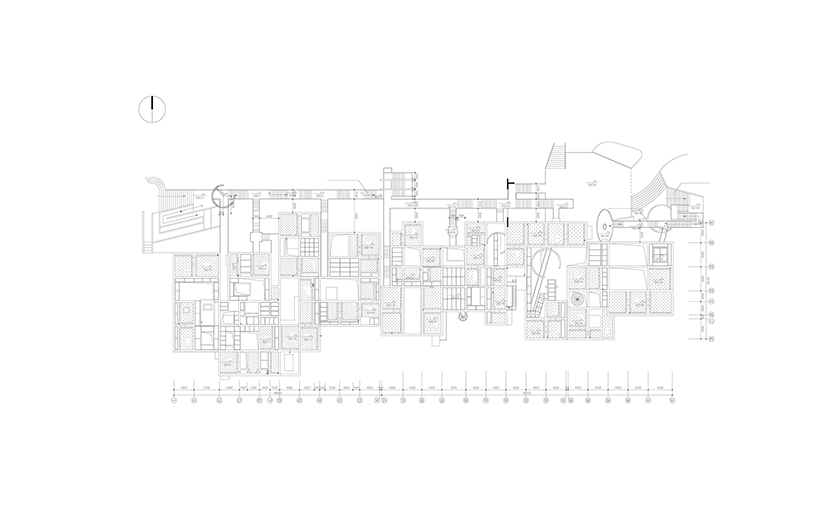


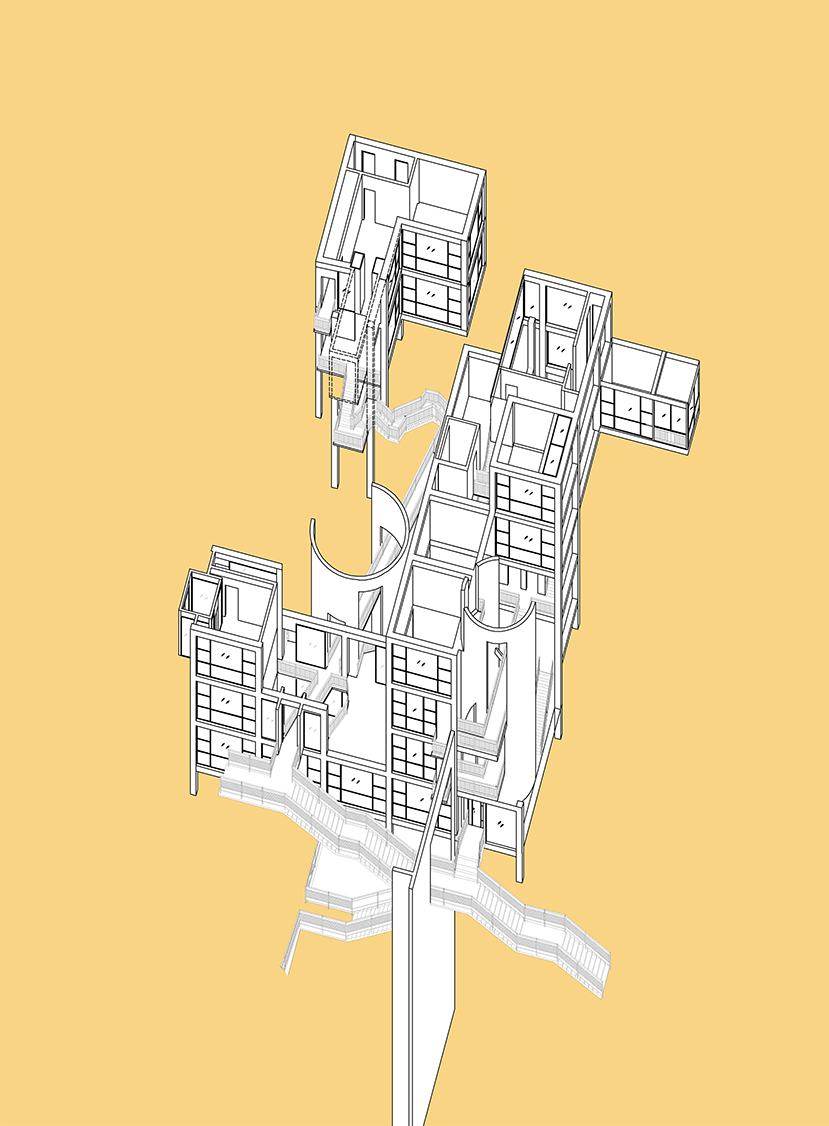
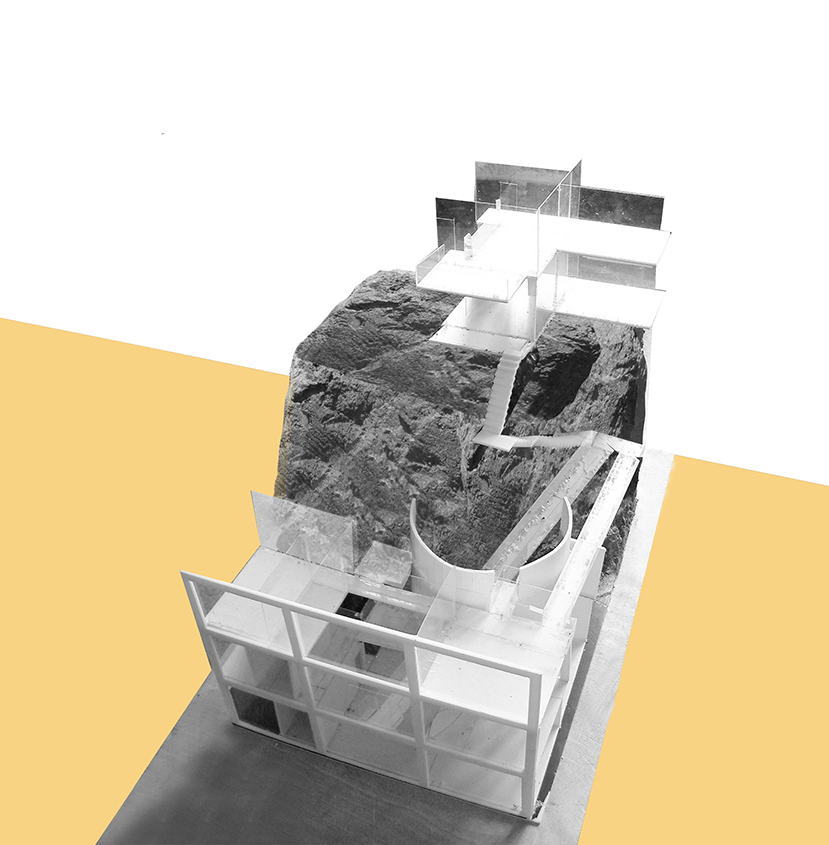
West-line studio, 9th floor of Jiankan Building, South Bihai road, Guanshanhu district, Guiyang city, Guizhou province,China.Contact number: 0851-84104501 trans 601。The copyright of all materials in this website is owned by West-line studio, and it should not be copied or reprinted without any permission.
Prev:Huaxi Town of Stone
Next:Dashizi Square